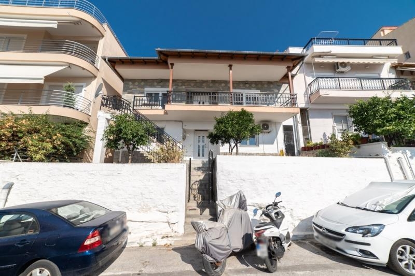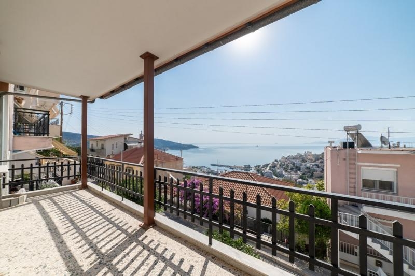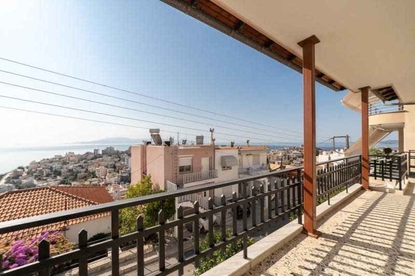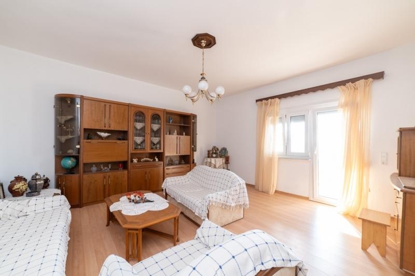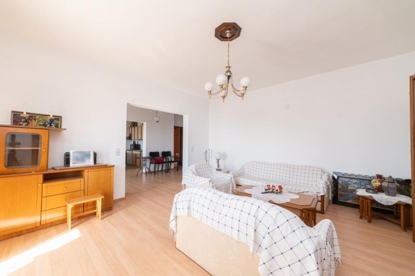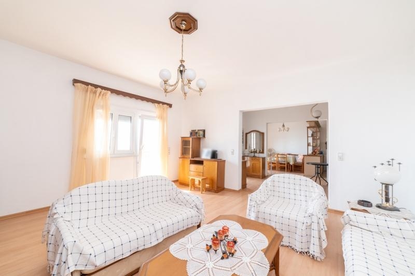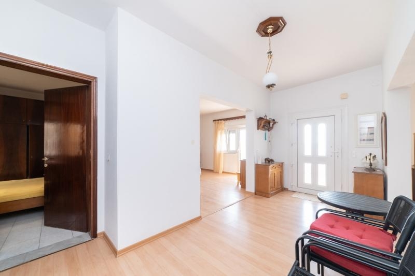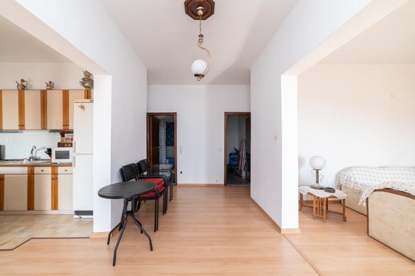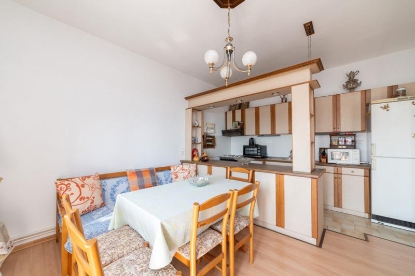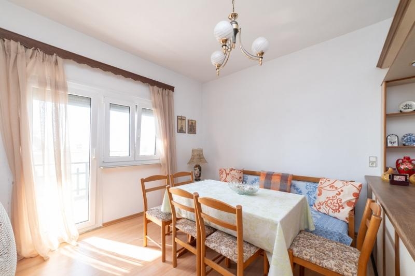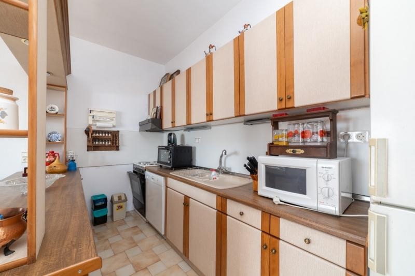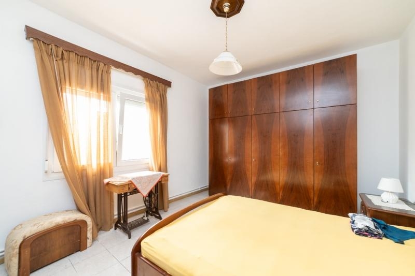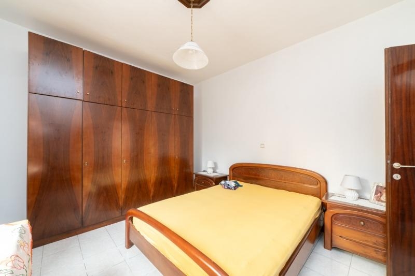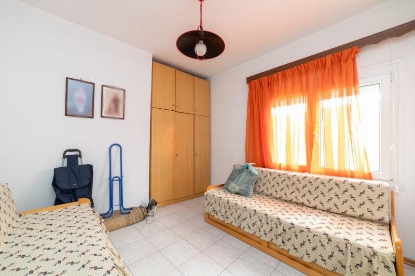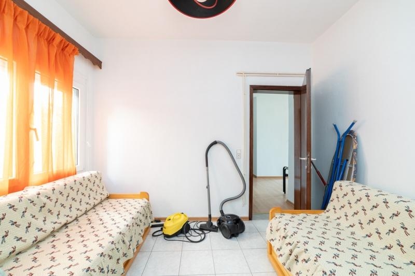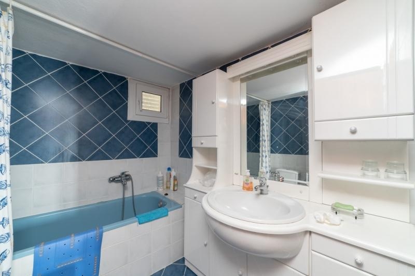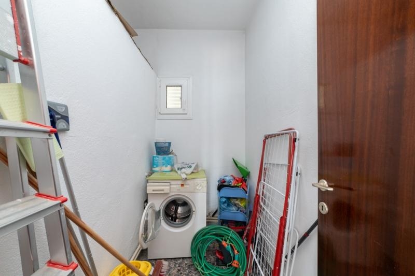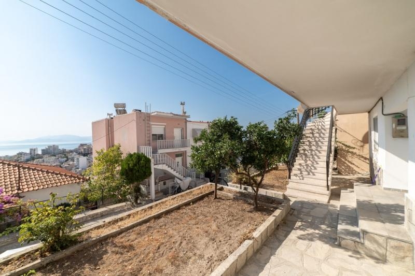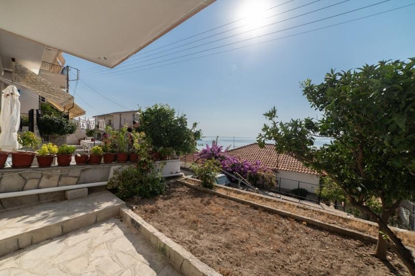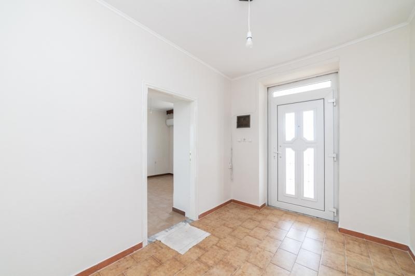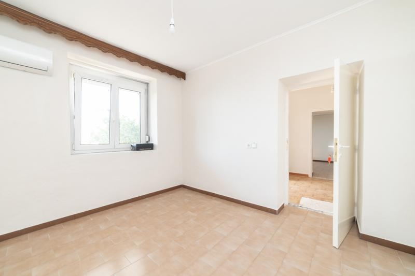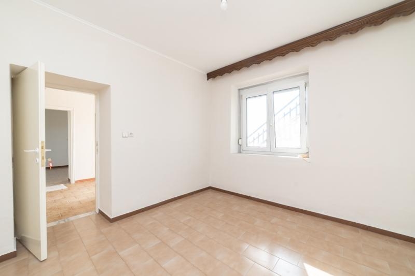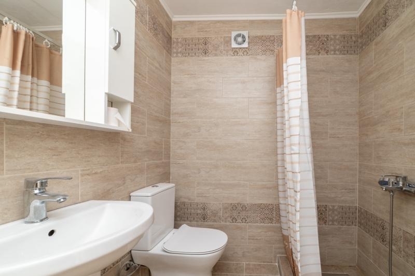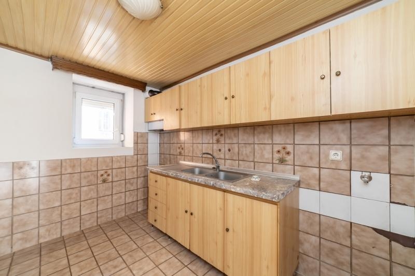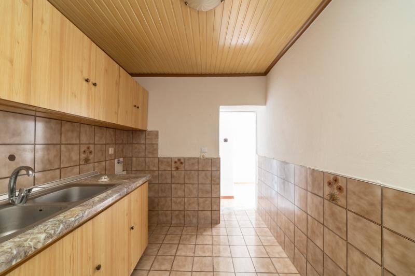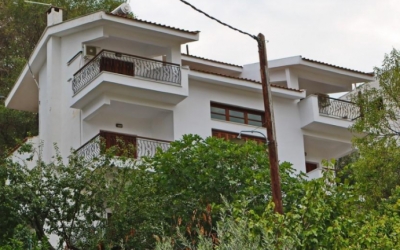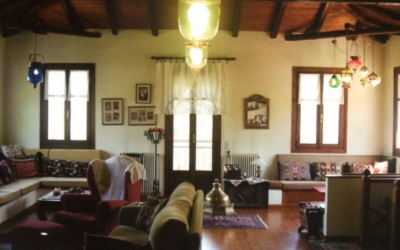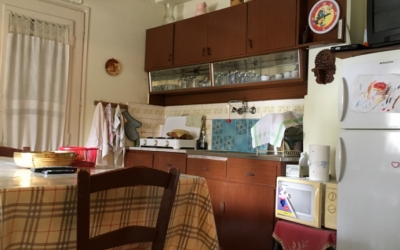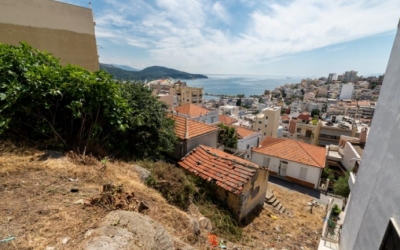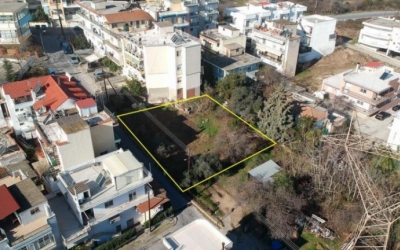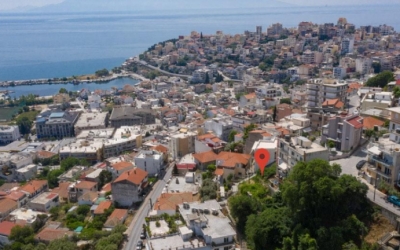Residential - Sell - Kavala, Agios Athanasios
235,000 €
Kavala Prefecture, Kavala, Agios Athanasios
ID: 231331031-21
|
Rooms |
3 |
|
Bathrooms |
2 |
|
Area |
172 |
|
Levels |
2 |
|
Construction year |
1960 |
|
Floor |
Ground Floor |
Property Code: 20-1-17584 - Building FOR SALE in Kavala Agios Athanasios for € 235.000 Exclusivity. This 172 sq. m. Building consists of 2 levels and features 3 Bedrooms, 2 Livingrooms, 2 Kitchens, 2 bathrooms . The property also boasts Heating system: Air conditioner, tiled floor, view of the Sea, Window frames: Synthetic, Armourplated door, a storage unit 16 sq.m. sqm, garden, insect screens, double-glazed windows, solar-powered water heater. The building was constructed in 1960 and renovated in 2022 Plot area: 189 s.q. For sale a two-storey building of total surface of 172.32sqm. with an external storage room of 16.70sqm. on a bright plot of 189sqm. in the area of Ag. Athanasios.
The building consists of :
- Ground floor apartment of 65,38sqm. constructed in 1960, made of stone and internal walls, which offers excellent insulation , in which there is a living room, kitchen, a bedroom, a large hall and a bathroom which was completely new in 2022 and with the change of pipes. The floors are tiled , the PVC frames with screens installed in 2003, for hot water there is a water heater while for heating there are 2 A/C and there is the possibility of installing a fireplace.
- 1st floor apartment, surface of 106.94sqm. conventional construction of 1983, with total renovation in 2003, when the addition of the roof was made, in which there is a large space that functions as an anteroom, open plan kitchen with living room, two bedrooms, bathroom, and storage room. The floors are laminate, tile in the bedrooms and mosaic in the storage room, PVC frames with screens, solar water heater for hot water while for heating there are the pipes and all the installations have been made for connection of individual heating with radiators but without the radiators while the study provides for the placement of the boiler in the outdoor storage room, where the water heater of the lower apartment is located. The two apartments are connected by an external staircase.
The building, which is available, after consultation with the owners, with the existing furniture of the upper apartment, stands out for its view and the garden and is an excellent proposal for home ownership because with proper permission and interventions can be converted into a detached house with garden in the city, in an area close to a school, a bus stop and a super market.
Alternatively , according to the buyer's desire can remain in the building two separate apartments for home ownership or for investment.
To indicate the property is necessary to present the identity card.
Extra Characteristics
Internal
Bathroom: 2
Heating: Autonomous
Kitchen: Separate
Interior Status: Good condition
Heating Type: Air Condition
Warehouse
Energy class: Under Issuance
External
View: Seaside
Garden
Solar Panel
Security Door
The description, characteristics and features of the property as well as the visual material were obtained from RE / MAX Greece's independent office, which guarantees the accuracy and legality of their acquisition and disposal.



