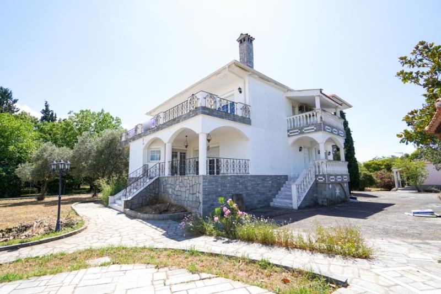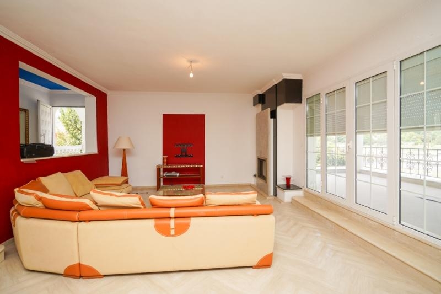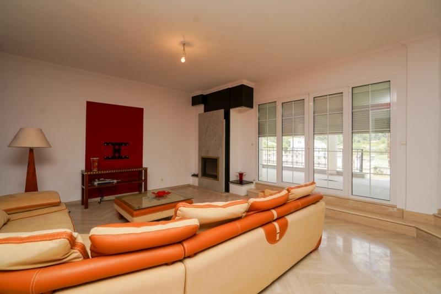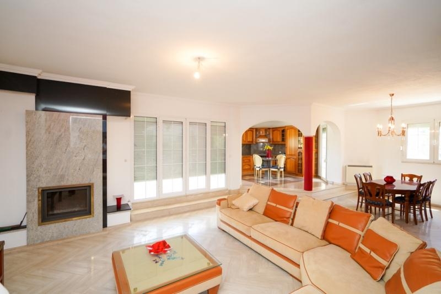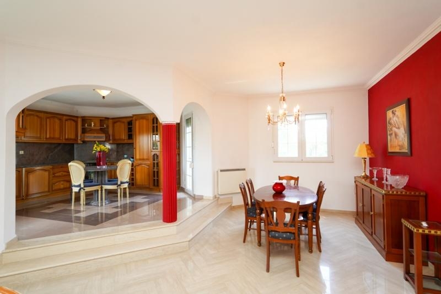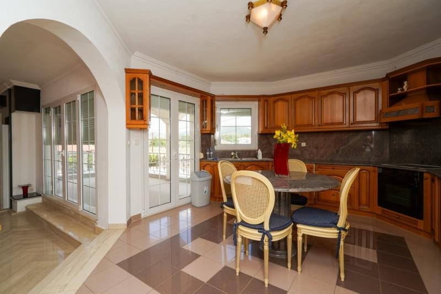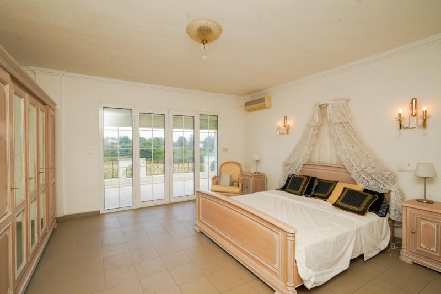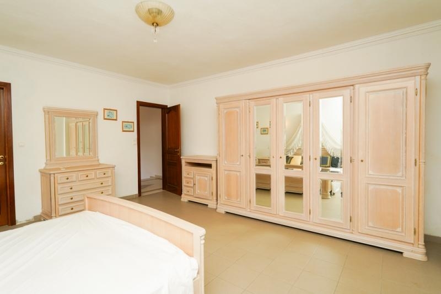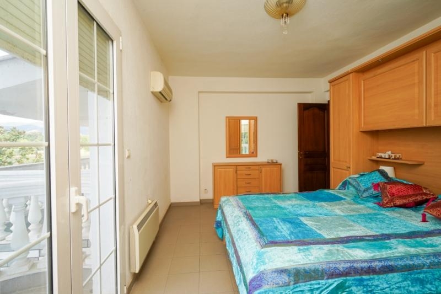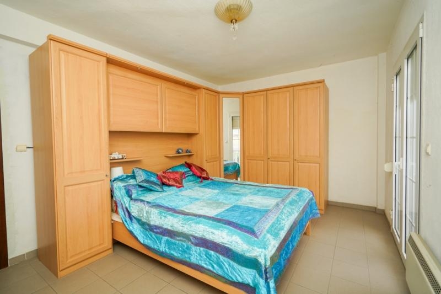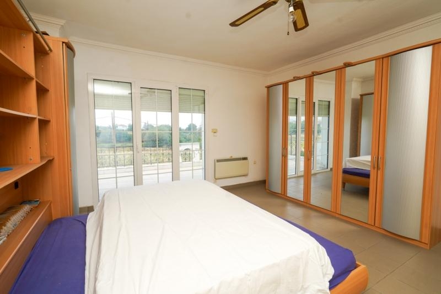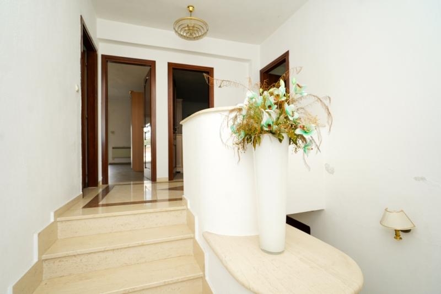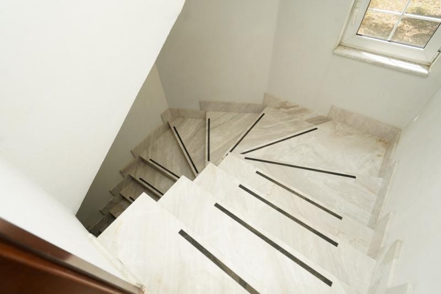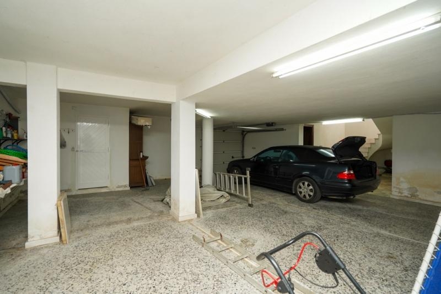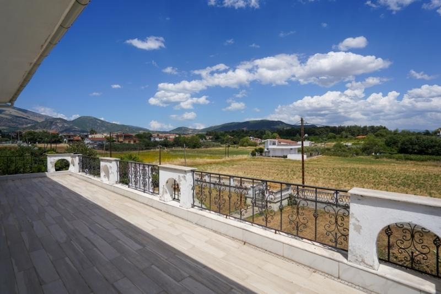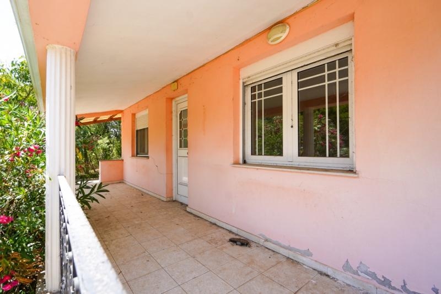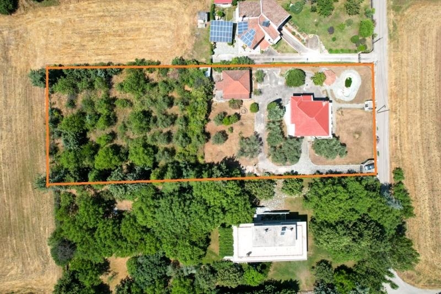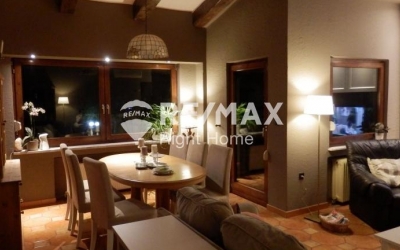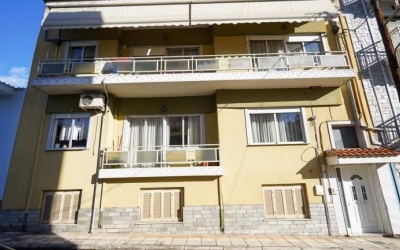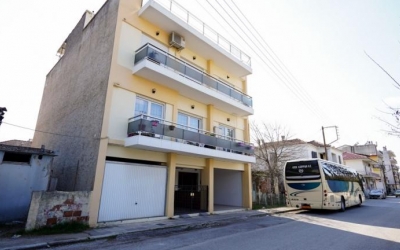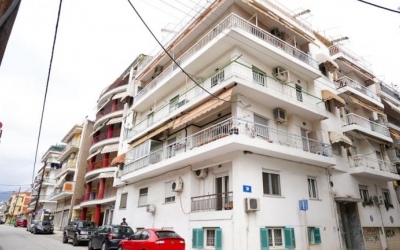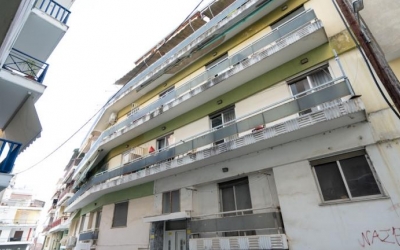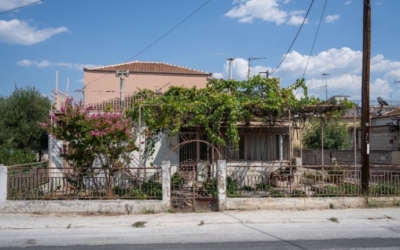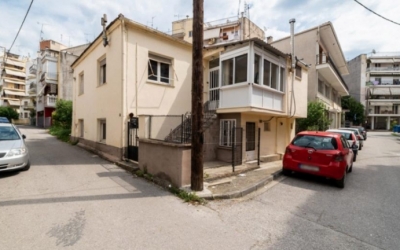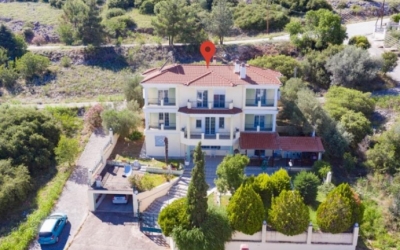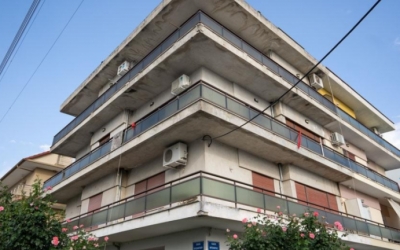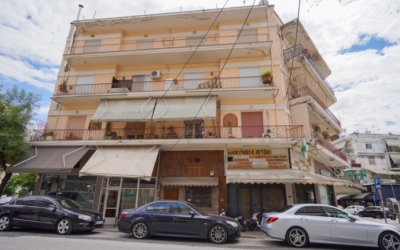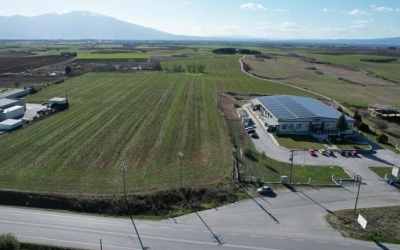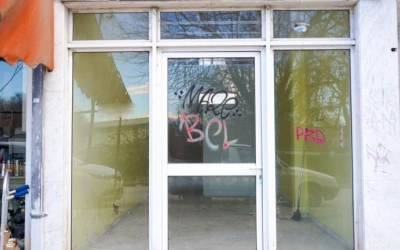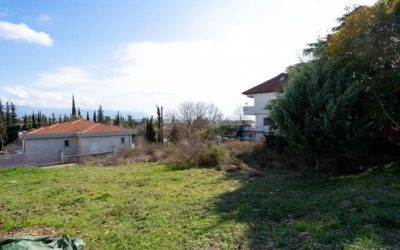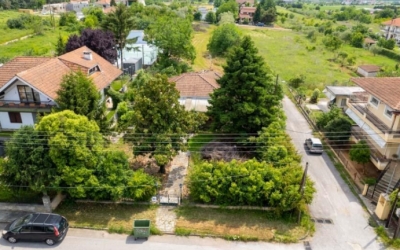Detached house - Sell - Drama, Center
340,000 €
Drama Prefecture, Drama, Center
ID: 231751008-153
|
Rooms |
6 |
|
Bathrooms |
2 |
|
Area |
321 |
|
Levels |
3 |
|
Construction year |
1990 |
|
Floor |
Ground Floor |
Property Code: 50-1-16778 - House FOR SALE in Drama Center for € 340.000 Exclusivity. This 321 sq. m. House consists of 3 levels and features 6 Bedrooms, 2 Livingrooms, Kitchen, 2 bathrooms and a WC. The property also boasts Heating system: Thermal accumulator, marble and tile floor, unobstructed view, Window frames: Aluminium, Armourplated door, parking, a storage unit sqm, garden, fireplace, swimming pool, A/C, awnings, insect screens, double-glazed windows, boiler, entry stairs, BBQ, internal staircase. The building was constructed in 1990 Plot area: 4290 s.q. For sale, a two-storey detached house with a basement of a total area of 322 sq.m. on a plot of land of 4,290 sq.m. in the Komnenon Park area in Drama. It was built in 1990 and is spread over three levels connected by an internal staircase. The ground floor of 111 sq.m. , in which the main entrance is located, includes a single living room with a fireplace, a kitchen, a dining room with the large glass window providing light and access to the large terrace on the ground floor. On this level there is also a bedroom with a separate balcony, a bathroom and a WC. The first floor of 111 sq.m. consists of three particularly bright and spacious bedrooms and a large bathroom. The two rooms have large windows leading to the terrace of the first floor, where one can enjoy the view of the garden of the detached house. The third bedroom also has its own balcony for moments of peace and relaxation. Finally, in the basement of the house of 99 sq.m. the garage is located, where there is a storage space and two spaces that can be used according to the needs of the buyer. As a means of heating there are thermal accumulators and in many rooms of the house there is air conditioning. The house is made of good quality materials. The floors are made of marble and tiles and the external frames are aluminum with double glazing and screens. Within the same parcel of land there is also an earlier ground floor residence of 65 sq.m. which is renovated and habitable. A 12 sq.m. shed has been built in the surrounding area. and a swimming pool of 40 sq.m. Under the gazebo there is a BBQ, where one can enjoy beautiful gatherings with relatives and friends. This is a residence in a separate and quiet location, with a nice view and easy access to the city center. It is designed to the specifications of a luxurious permanent residence with comforts and amenities, ideal for enjoying privacy and quiet family life. In order to indicate the property, it is mandatory to show the police ID.
Extra Characteristics
Internal
Bathroom: 2
Heating: Autonomous
Kitchen: Separate
Heating Type: Electrical
Interior Status: Good condition
Fireplace
Air condition
WC
Warehouse
Through
Energy class: Under Issuance
External
View: Unlimited
Parking Spots: One
Security Door
Garden
The description, characteristics and features of the property as well as the visual material were obtained from RE / MAX Greece's independent office, which guarantees the accuracy and legality of their acquisition and disposal.



