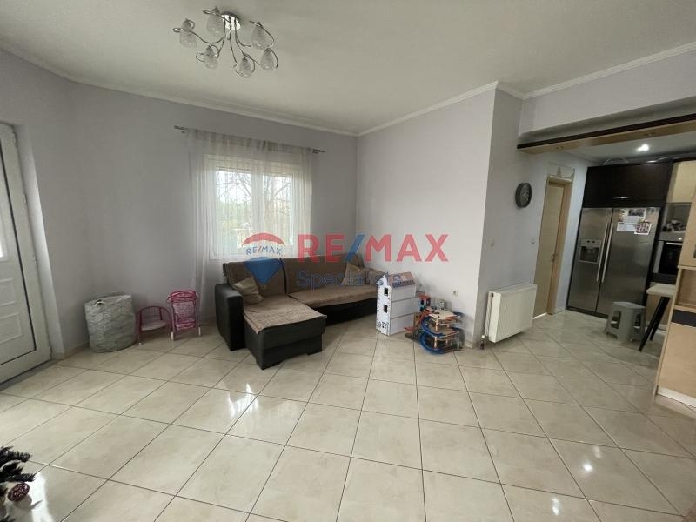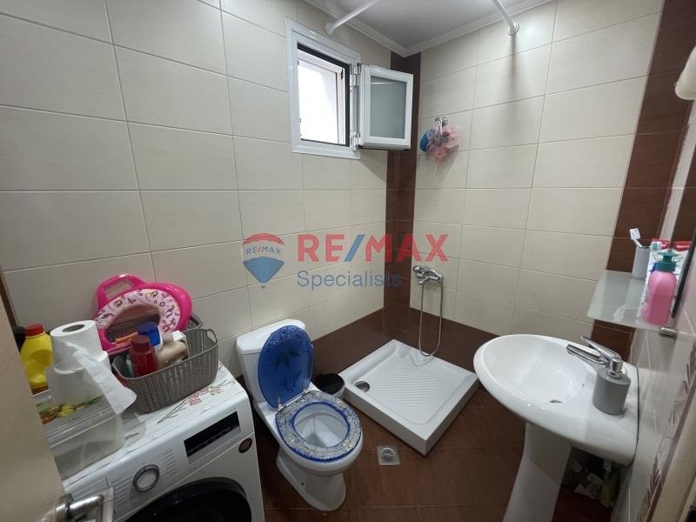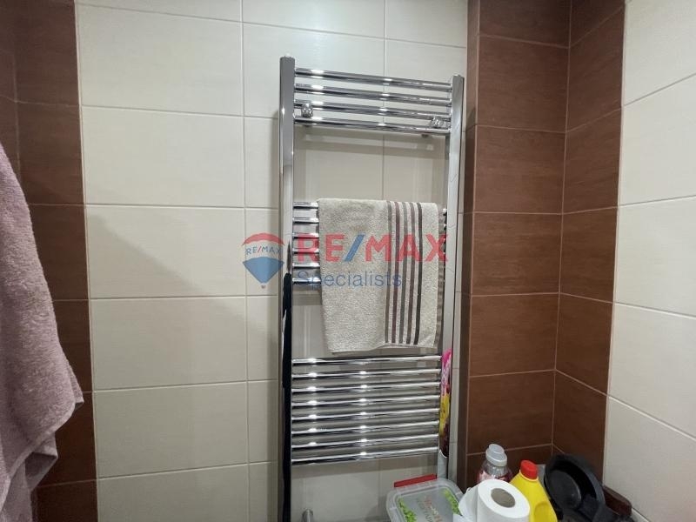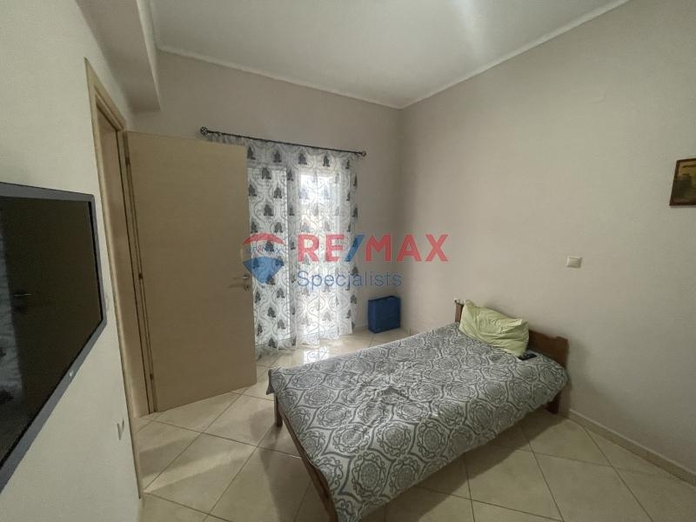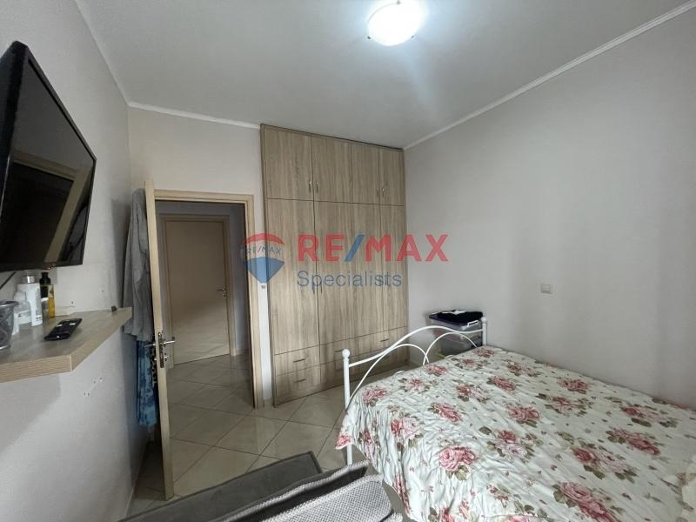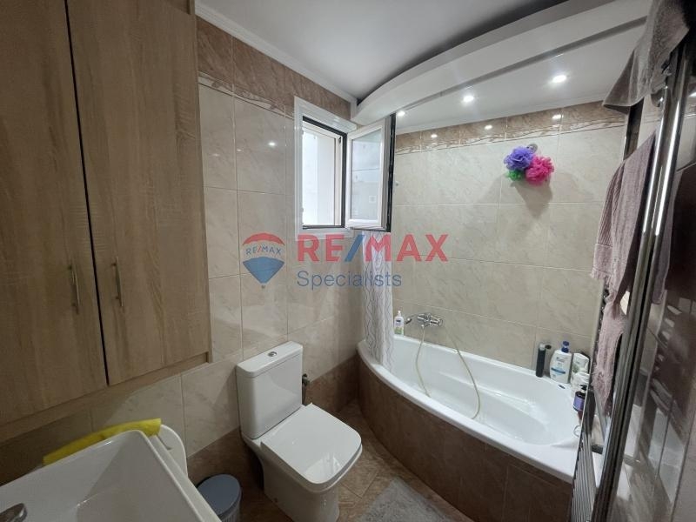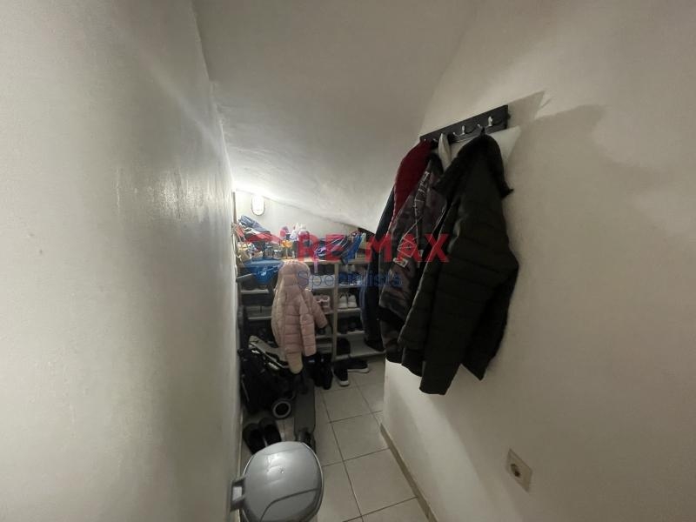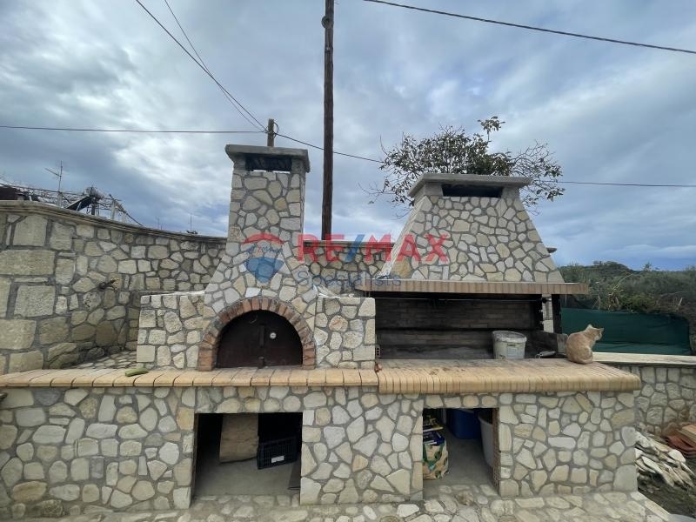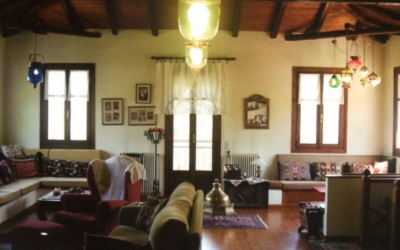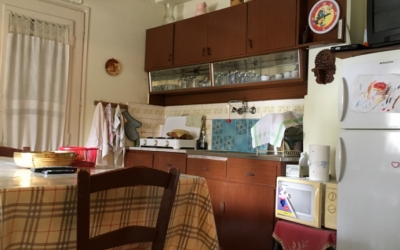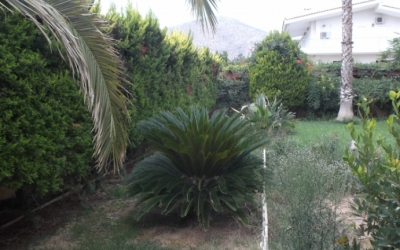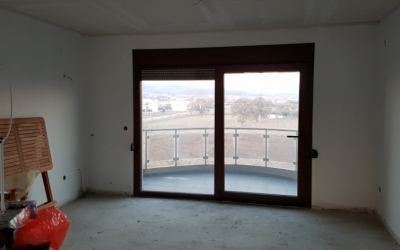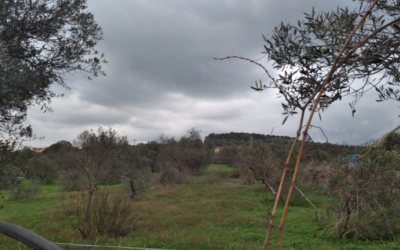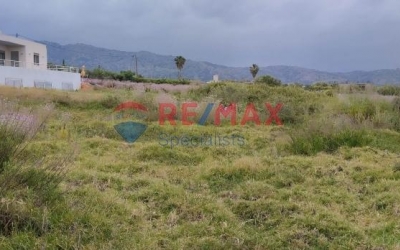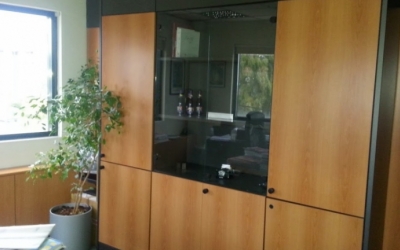Detached house - Sell - Therisos, Ligides
345,000 €
Chania Prefecture, Therisos, Ligides
ID: 231671046-23
|
Rooms |
4 |
|
Bathrooms |
2 |
|
Area |
146 |
|
Levels |
1 |
|
Construction year |
2009 |
Nestled in the charming southwestern suburb of Chania, in the picturesque village of Lygides, awaits a timeless gem—a single-family home built in 2009 that effortlessly combines breathtaking spaces with a delightful layout, designed with the modern family in mind.
Step into the expansive ground floor, where a luminous open space seamlessly blends the living and dining areas, artfully separated from the contemporary kitchen by a stylish partition. The kitchen, adorned in earthy hues, invites gatherings around a dining table or a convenient food preparation island. Abundant storage and cupboard space grace the culinary haven. To the left, discover a generously sized room perfect for guests or a home office, while to the right, a storage room and a bathroom with a shower complete the main level.
Ascend to the upper floor to find three spacious bedrooms adorned with built-in wardrobes, each offering access to a balcony that bathes the space in natural light. The house's pièce de résistance, a luxurious bathroom featuring a corner bathtub, awaits moments of relaxation.
This corner dwelling, facing southwest, boasts insulation, double brickwork, and triple-energy windows—a testament to the meticulous craftsmanship of the owner. Thoughtfully designed, the home can easily be adapted for accessibility, making it an ideal haven for all generations.
Interested in making this Lygides residence your own? Contact us today for further details or to schedule a personal showing. Don't miss the opportunity to embrace the comfort, convenience, and serenity offered by this exceptional home. We look forward to helping you explore your new haven.
Situated at the northernmost edge of a 259 sq.m. plot, the property presents ample space for an alfresco dining-kitchen with a barbecue and wood-burning oven. A paved area accommodates parking for three vehicles, and an external storage room houses the central heating burner and other essential systems. A well-crafted stone wall envelops the property, ensuring privacy and security.
Key Details: - Plot Area: 259 sq.m. - House Area: 146 sq.m. - 4 Bedrooms - 2 Bathrooms - 2 Warehouses - Central Autonomous Heating with Wood Burner - Energy Frames - Insulation - Triple Hot Water System (Solar, Electric, and Through Heating) - Water Supply and Irrigation
Discover the allure of Lygides, just 6.5 kilometers from Chania's Municipal Market, easily accessible by KTEL six times a day. With amenities within 500-1000 meters, including 24-hour minimarkets, supermarkets, schools, and more, the location is perfect for families. The proximity to the beautiful artificial lake of Agia, along with cafes, restaurants, and amusement parks, enhances the appeal. Embark on scenic journeys along the provincial road Chanion-Sougias, leading to charming mountain villages at the foot of the White Mountains—ideal for Sunday excursions.
Price: €350,000 (Negotiable)
Indulge in a harmonious blend of comfort, convenience, and serenity—make this exceptional residence in Lygides your home.
Interested in making this Lygides residence your own? Contact us today for further details or to schedule a personal showing. Don't miss the opportunity to embrace the comfort, convenience, and serenity offered by this exceptional home. We look forward to helping you explore your new haven.
Amalia Kalogridakis Coast to Coast Realty Group - A RE/MAX Specialists Chania Team tel. +30 6948222586 email: crete.realestate.specialist@gmail.com find me on Viber and WhatsApp, too!
Extra Characteristics
Internal
Bathroom: 2
Heating Type: Pellets
Interior Status: Excellent condition
Heating: Autonomous
Kitchen: Separate
Energy class: Excluded
External
View: Mountain
Solar Panel
Garden
Orientation: South Western
Parking Spots: Three
The description, characteristics and features of the property as well as the visual material were obtained from RE / MAX Greece's independent office, which guarantees the accuracy and legality of their acquisition and disposal.






