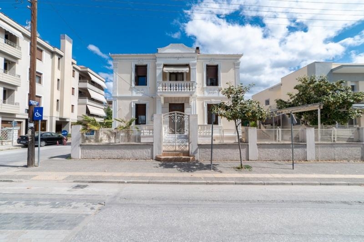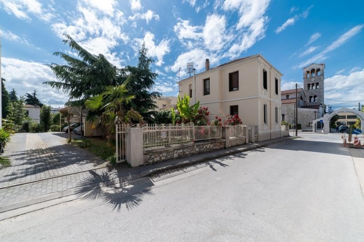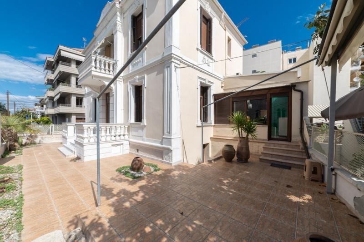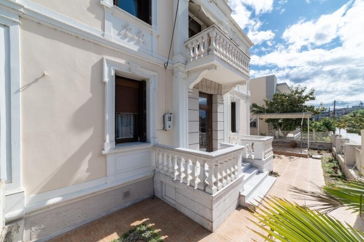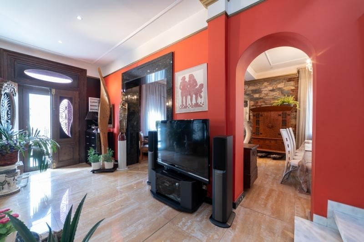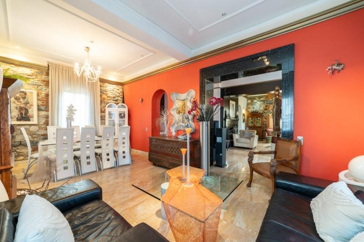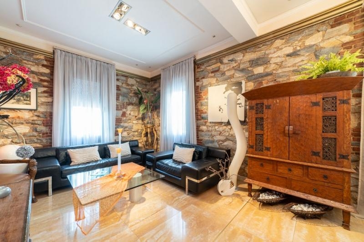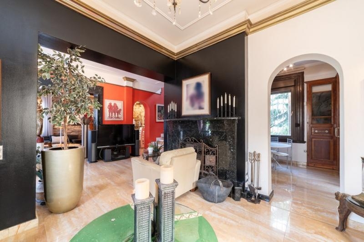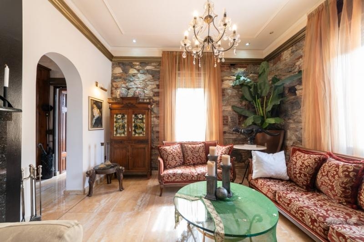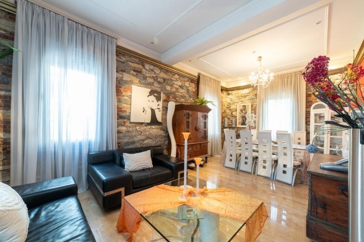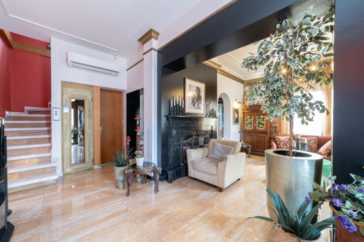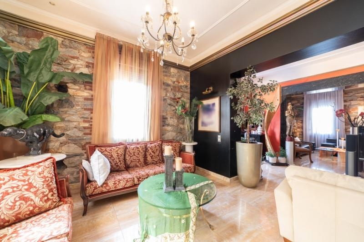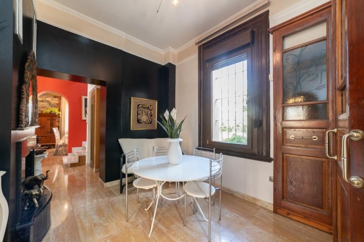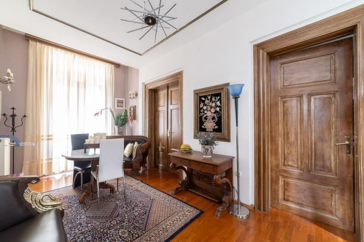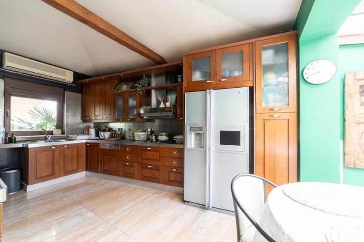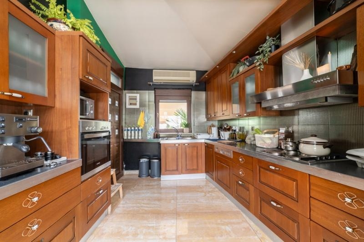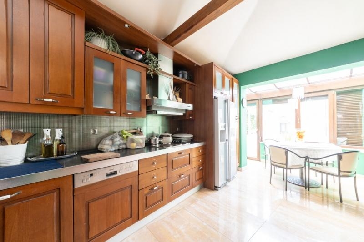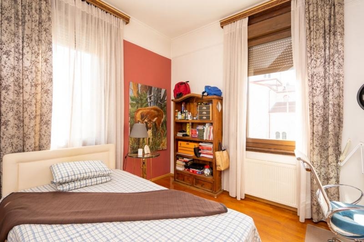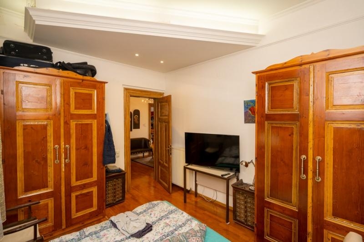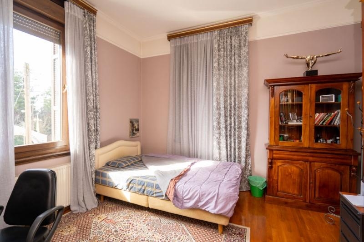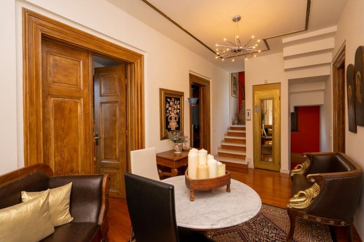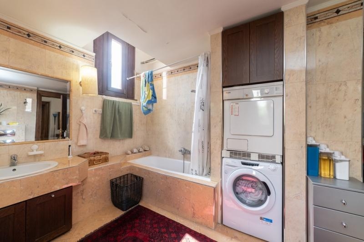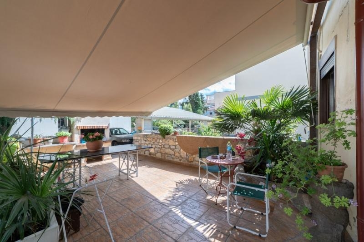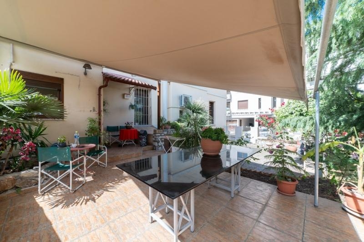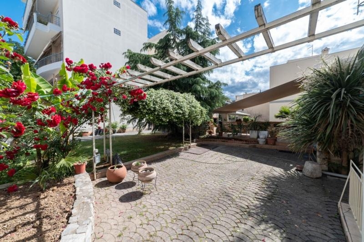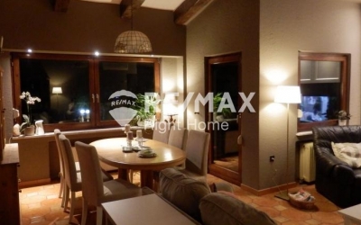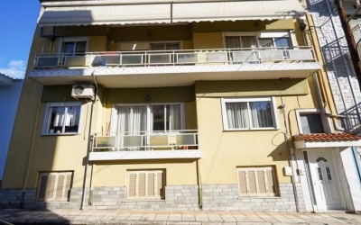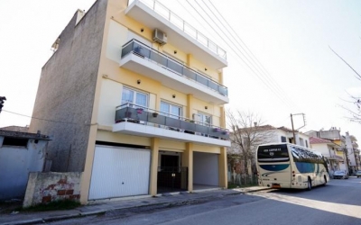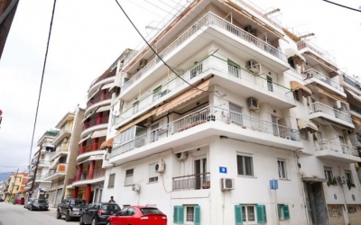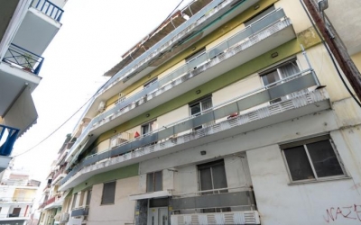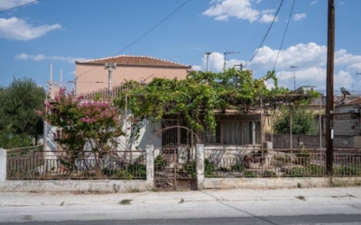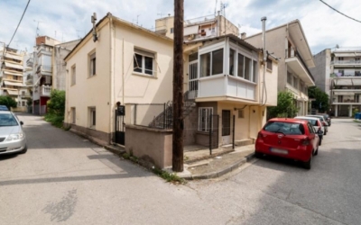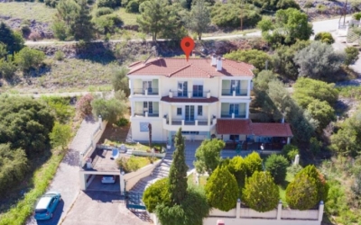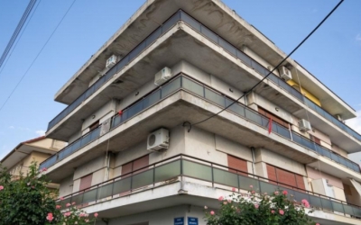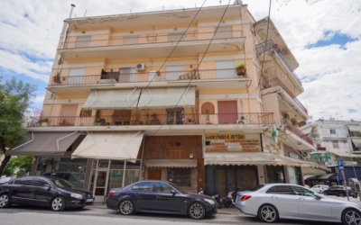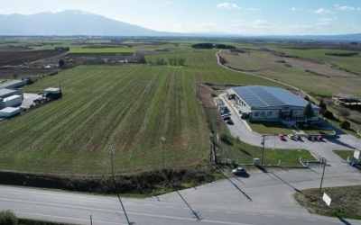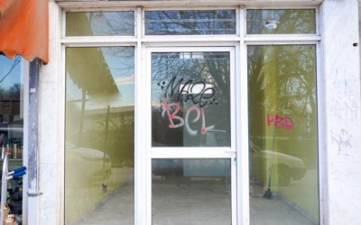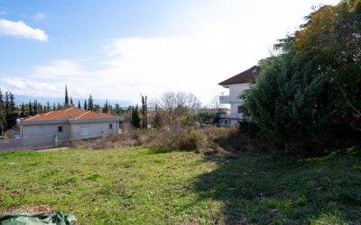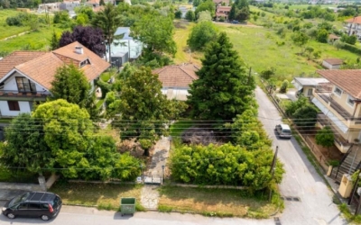Villa - Sell - Drama, Center
650,000 €
Drama Prefecture, Drama, Center
ID: 231751009-182
|
Rooms |
3 |
|
Bathrooms |
1 |
|
Area |
199 |
|
Levels |
3 |
|
Construction year |
1931 |
|
Floor |
Ground Floor |
Property Code: 50-1-16749 - Villa FOR SALE in Drama Center for € 650.000 Exclusivity. This 199 sq. m. Villa consists of 3 levels and features 3 Bedrooms, 4 Livingrooms, Kitchen, bathroom and a WC. The property also boasts Heating system: Individual - Petrol, granite floor, unobstructed view, Window frames: Synthetic, Armourplated door, elevator, parking, a storage unit 16 sq.m. sqm, garden, fireplace, A/C, awnings, insect screens, double-glazed windows, solar-powered water heater, boiler, BBQ, open space, internal staircase. The building was constructed in 1931 and renovated in 2000 Plot area: 646 s.q. Villa for sale with a net area of 199 sq.m. on a plot of 646 sq.m. It is a remarkable listed building from the interwar era which was designated by the Ministry of Culture as a "work of art". The work done in 2000 was very important and it was transformed into a modern residence that combines the grandeur of an imposing neoclassical property with the comfort and functionality of a modern residence. The building retained all its external features and internally tastefully highlighted the thick stonework of the perimeter masonry. The imposing wooden carved door of the entrance leads us to the ground floor of the residence with a net area of 103 sq.m. consisting of a living room, a sitting room, a dining room, a kitchen and a w.c. The marble stairs and the elevator lead us to the first floor of a net area of 80 sq.m. which consists of a living room, three bedrooms and a bathroom. There is an auxiliary area of 16 sq.m. in the semi-basement of the building. Its frames are energy plastic in wood color, its floors on the ground floor are made of granite tiles where there is underfloor oil heating while on the first floor its floors are wooden. In the house there is a double-sided energy fireplace, a solar water heater and four air conditioners. The reference to the net area of the ground floor refers to the surface beyond the stone masonry. The plot of area 232.50 that belongs to the building is adjacent to a plot of area 413.50 sq.m. which today constitutes the garden and four parking spaces in a roof with panels of 60.sq.m. The said plot of area 413.50 has a building factor of 1.20 and a coverage of 60% (builds a building of 500 sq.m.). In order to indicate the property, it is necessary to present the police ID.
Extra Characteristics
Internal
Heating: Individual
Kitchen: Separate
Interior Status: Good condition
WC
Bathroom
Warehouse
Fireplace
Heating Type: Diesel
Energy class: Under Issuance
External
View: Unlimited
Elevator
Solar Panel
Security Door
Garden
The description, characteristics and features of the property as well as the visual material were obtained from RE / MAX Greece's independent office, which guarantees the accuracy and legality of their acquisition and disposal.



